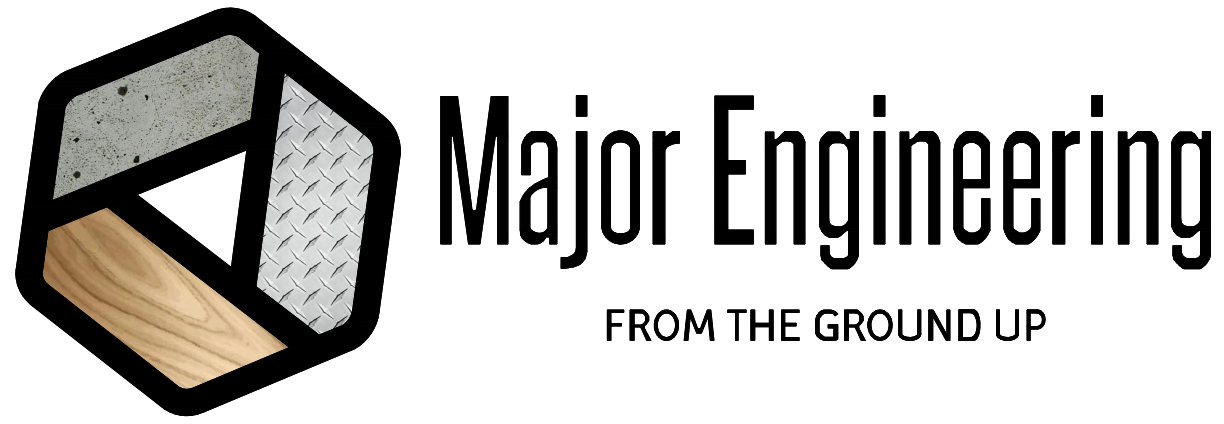Latest Happenings at Major Engineering
Auburn Site design
The client for this project purchased a parcel of land with an existing stormwater pond. He will be building his dream home on this land and wanted to visualize his investment before construction.
We had several discussions of how he would like the house to be placed on the site. Then we generated a proposed grading plan.
Next, we created a model of the existing property using drone technology and then merged our proposed grading plan with the existing site model. This was a great way for the client to visualize the site as well as a powerful communication tool.
Feel free to click on the model to interact with it!
Big flats roof replacement
For this project, we were asked to provide a framing plan to replace the existing roof of a home in Big Flats, NY. Due to the complex nature of the structure, we felt a model of the roof plan would be most effective for our client (who is the contractor on the project). We really enjoy providing these models to our clients because they really help everyone visualize the project. We can also include notes on the model (click the numbered circles).
Feel free to click on the model to interact with it!
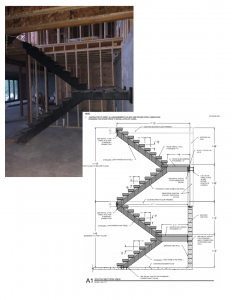
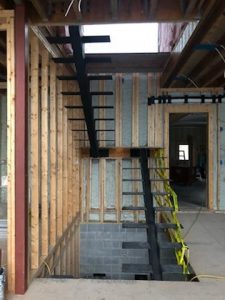
Lake house stairs
The owner of this lake home in the finger lakes region had a truly inspired vision for the entire structure. The east end of the home is a wall of windows overlooking Cayuga lake. Part of his vision required the main stairwell to appear as if it were floating.
These stairs were truly a joy to design and we can’t wait to see the finished home!
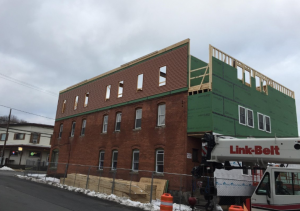
third story addition
This structure sustained heavy fire damage within its bonnet style roof. The scope of this project required an entirely new third story to be constructed on top of the existing brick construction building. Supporting the new addition was a bit of a challenge as the existing exterior brick walls were not adequate to support concentrated loads from the new roof structure. As a result, columns had to be run from the third floor to the existing crawl space where they sit on new spread footings.

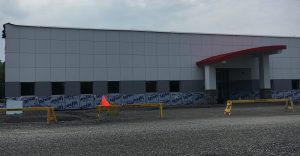
warehouse expansion
Major Engineering was pleased to assist Lakeside Engineering (Prime Consultant) with this project. This existing parts distribution center in the Syracuse area required an additional 100,000 square feet to support its operations.
This project had several site challenges as most of the property is wetland. This site includes a SWPPP with three separate stormwater ponds as a result of very little grade change. Additionally, permits were required from the Army Corps of Engineers, NYSDEC, Town Planning Board and County DOT .
Topography shown in the rendering (top image) reflects actual site grading as designed by Michael J. Major, PE. We were able to achieve this accuracy in the rendering due to our extensive experience with site surface models.
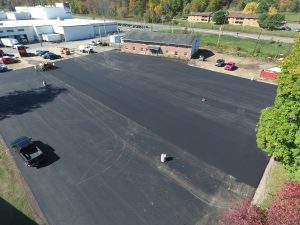
training center parking lot
This was another project we were pleased to assist Lakeside Engineering with. This design provides additional parking for an adjacent employee training center.
Drone technology is a wonderful thing. 3D Civil Solutions, LLC flew the site for us and provided ortho imagery and topography. Using this DEM and image data, we graded in the new parking lot. The drone imagery saved SEVERAL trips to the site because it is high resolution and to scale. This means we could measure the site right from our computer screens.
Once the site was designed, we set up the contractor’s GPS base station for machine control. We were able to take this project from a raw site to GPS driven equipment using drone technology and AutoCAD Civil 3D.
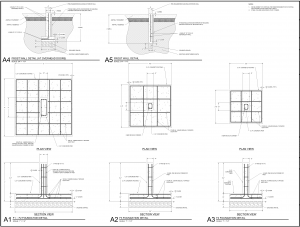
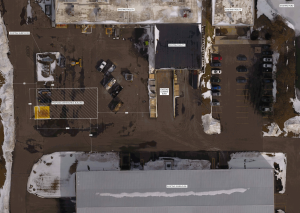
MAINTENANCE building
This design includes a prefabricated metal frame building used to store equipment. We provided site and foundation design for the project.
This was another application where drone imagery came in handy. The image to the left was used in the proposed site plan and was referenced several times during the design process. It also gave the client a very good understanding of the building scale on the site.
